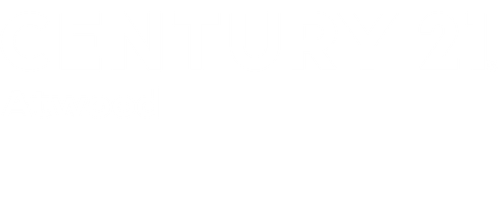


Listing Courtesy of:  NORTHSTAR MLS / Robert Hoffman Realty Inc.
NORTHSTAR MLS / Robert Hoffman Realty Inc.
 NORTHSTAR MLS / Robert Hoffman Realty Inc.
NORTHSTAR MLS / Robert Hoffman Realty Inc. 72965 225th Street Albert Lea, MN 56007
Pending (4 Days)
$439,900
MLS #:
6782059
6782059
Taxes
$3,526(2025)
$3,526(2025)
Lot Size
1.57 acres
1.57 acres
Type
Single-Family Home
Single-Family Home
Year Built
1968
1968
Style
Three Level Split
Three Level Split
School District
Albert Lea
Albert Lea
County
Freeborn County
Freeborn County
Listed By
Robert J. Hoffman, Robert Hoffman Realty Inc.
Source
NORTHSTAR MLS
Last checked Sep 6 2025 at 3:06 PM GMT+0000
NORTHSTAR MLS
Last checked Sep 6 2025 at 3:06 PM GMT+0000
Bathroom Details
- Full Bathroom: 1
- 3/4 Bathrooms: 2
Interior Features
- Dishwasher
- Range
- Microwave
- Refrigerator
- Washer
- Dryer
- Water Softener Owned
Subdivision
- Itasca Hills First Sub
Lot Information
- Irregular Lot
Property Features
- Gently Rolling
- Fireplace: Living Room
- Fireplace: 1
- Fireplace: Gas
Heating and Cooling
- Baseboard
- Boiler
- Central Air
Basement Information
- Finished
Exterior Features
- Roof: Age 8 Years or Less
- Roof: Asphalt
Utility Information
- Sewer: Private Sewer, Septic System Compliant - Yes
- Fuel: Propane
Parking
- Attached Garage
- Heated Garage
- Rv Access/Parking
- Floor Drain
- Multiple Garages
- Detached
- Gravel
- Paved
- Finished Garage
Stories
- 3
Living Area
- 2,426 sqft
Location
Estimated Monthly Mortgage Payment
*Based on Fixed Interest Rate withe a 30 year term, principal and interest only
Listing price
Down payment
%
Interest rate
%Mortgage calculator estimates are provided by C21 Atwood and are intended for information use only. Your payments may be higher or lower and all loans are subject to credit approval.
Disclaimer: The data relating to real estate for sale on this web site comes in part from the Broker Reciprocity SM Program of the Regional Multiple Listing Service of Minnesota, Inc. Real estate listings held by brokerage firms other than Atwood are marked with the Broker Reciprocity SM logo or the Broker Reciprocity SM thumbnail logo  and detailed information about them includes the name of the listing brokers.Listing broker has attempted to offer accurate data, but buyers are advised to confirm all items.© 2025 Regional Multiple Listing Service of Minnesota, Inc. All rights reserved.
and detailed information about them includes the name of the listing brokers.Listing broker has attempted to offer accurate data, but buyers are advised to confirm all items.© 2025 Regional Multiple Listing Service of Minnesota, Inc. All rights reserved.
 and detailed information about them includes the name of the listing brokers.Listing broker has attempted to offer accurate data, but buyers are advised to confirm all items.© 2025 Regional Multiple Listing Service of Minnesota, Inc. All rights reserved.
and detailed information about them includes the name of the listing brokers.Listing broker has attempted to offer accurate data, but buyers are advised to confirm all items.© 2025 Regional Multiple Listing Service of Minnesota, Inc. All rights reserved.




Description