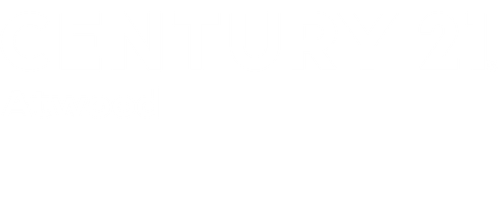


Listing Courtesy of:  NORTHSTAR MLS / Century 21 Atwood / Craig Hoium
NORTHSTAR MLS / Century 21 Atwood / Craig Hoium
 NORTHSTAR MLS / Century 21 Atwood / Craig Hoium
NORTHSTAR MLS / Century 21 Atwood / Craig Hoium 65672 275th Street Alden, MN 56009
Active (178 Days)
$599,900
MLS #:
6542292
6542292
Taxes
$3,393(2024)
$3,393(2024)
Lot Size
2.75 acres
2.75 acres
Type
Single-Family Home
Single-Family Home
Year Built
1962
1962
Style
Three Level Split
Three Level Split
Views
West, Lake
West, Lake
School District
Albert Lea
Albert Lea
County
Freeborn County
Freeborn County
Listed By
Craig Hoium, Century 21 Atwood
Source
NORTHSTAR MLS
Last checked Nov 22 2024 at 11:10 AM GMT+0000
NORTHSTAR MLS
Last checked Nov 22 2024 at 11:10 AM GMT+0000
Bathroom Details
- Full Bathroom: 1
- 3/4 Bathrooms: 2
Interior Features
- Water Softener Owned
- Washer
- Stainless Steel Appliances
- Refrigerator
- Range
- Microwave
- Iron Filter
- Water Osmosis System
- Water Filtration System
- Gas Water Heater
- Exhaust Fan
- Dryer
- Disposal
- Dishwasher
Lot Information
- Tree Coverage - Medium
Property Features
- Gently Rolling
- Fireplace: Wood Burning
- Fireplace: Living Room
- Fireplace: Gas
- Fireplace: Fireplace Footings
- Fireplace: Family Room
- Fireplace: Brick
- Fireplace: 2
Heating and Cooling
- Fireplace(s)
- Ductless Mini-Split
- Boiler
Basement Information
- Partially Finished
- Daylight/Lookout Windows
- Block
Pool Information
- None
Exterior Features
- Roof: Pitched
- Roof: Asphalt
- Roof: Architectural Shingle
- Roof: Age 8 Years or Less
Utility Information
- Sewer: Tank With Drainage Field, Private Sewer, Other
- Fuel: Natural Gas
Parking
- Tuckunder Garage
- Insulated Garage
- Heated Garage
- Garage Door Opener
- Asphalt
- Attached Garage
Stories
- 3
Living Area
- 2,445 sqft
Listing Brokerage Notes
Buyer Brokerage Compensation: 2.5%
*Details provided by the brokerage, not MLS (Multiple Listing Service). Buyer's Brokerage Compensation not binding unless confirmed by separate agreement among applicable parties.
Location
Listing Price History
Date
Event
Price
% Change
$ (+/-)
Oct 02, 2024
Price Changed
$599,900
-4%
-25,000
Estimated Monthly Mortgage Payment
*Based on Fixed Interest Rate withe a 30 year term, principal and interest only
Listing price
Down payment
%
Interest rate
%Mortgage calculator estimates are provided by C21 Atwood and are intended for information use only. Your payments may be higher or lower and all loans are subject to credit approval.
Disclaimer: The data relating to real estate for sale on this web site comes in part from the Broker Reciprocity SM Program of the Regional Multiple Listing Service of Minnesota, Inc. Real estate listings held by brokerage firms other than Atwood are marked with the Broker Reciprocity SM logo or the Broker Reciprocity SM thumbnail logo  and detailed information about them includes the name of the listing brokers.Listing broker has attempted to offer accurate data, but buyers are advised to confirm all items.© 2024 Regional Multiple Listing Service of Minnesota, Inc. All rights reserved.
and detailed information about them includes the name of the listing brokers.Listing broker has attempted to offer accurate data, but buyers are advised to confirm all items.© 2024 Regional Multiple Listing Service of Minnesota, Inc. All rights reserved.
 and detailed information about them includes the name of the listing brokers.Listing broker has attempted to offer accurate data, but buyers are advised to confirm all items.© 2024 Regional Multiple Listing Service of Minnesota, Inc. All rights reserved.
and detailed information about them includes the name of the listing brokers.Listing broker has attempted to offer accurate data, but buyers are advised to confirm all items.© 2024 Regional Multiple Listing Service of Minnesota, Inc. All rights reserved.





Description