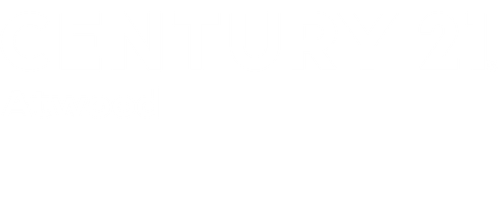


Listing Courtesy of:  NORTHSTAR MLS / Century 21 Atwood / Pete Mergens
NORTHSTAR MLS / Century 21 Atwood / Pete Mergens
 NORTHSTAR MLS / Century 21 Atwood / Pete Mergens
NORTHSTAR MLS / Century 21 Atwood / Pete Mergens 11167 Balsam Pointe Trail Dayton, MN 55327
Active (86 Days)
$387,750
MLS #:
6593331
6593331
Taxes
$3,911(2024)
$3,911(2024)
Lot Size
3,240 SQFT
3,240 SQFT
Type
Townhouse
Townhouse
Year Built
2021
2021
Style
Two
Two
School District
Anoka-Hennepin
Anoka-Hennepin
County
Hennepin County
Hennepin County
Listed By
Pete Mergens, Century 21 Atwood
Source
NORTHSTAR MLS
Last checked Nov 22 2024 at 9:55 PM GMT+0000
NORTHSTAR MLS
Last checked Nov 22 2024 at 9:55 PM GMT+0000
Bathroom Details
- Full Bathroom: 1
- 3/4 Bathroom: 1
- Half Bathroom: 1
Interior Features
- Water Softener Owned
- Washer
- Refrigerator
- Range
- Microwave
- Gas Water Heater
- Humidifier
- Exhaust Fan
- Dryer
- Disposal
- Dishwasher
Subdivision
- Balsam Pointe
Lot Information
- Tree Coverage - Light
Property Features
- Fireplace: Living Room
- Fireplace: Electric
- Fireplace: 1
Heating and Cooling
- Fireplace(s)
- Central Air
Basement Information
- Slab
Homeowners Association Information
- Dues: $256/Monthly
Exterior Features
- Roof: Pitched
- Roof: Asphalt
- Roof: Age 8 Years or Less
Utility Information
- Sewer: City Sewer/Connected
- Fuel: Natural Gas
Parking
- Tuckunder Garage
- Asphalt
- Attached Garage
Stories
- 2
Living Area
- 1,894 sqft
Listing Brokerage Notes
Buyer Brokerage Compensation: 2.7%
*Details provided by the brokerage, not MLS (Multiple Listing Service). Buyer's Brokerage Compensation not binding unless confirmed by separate agreement among applicable parties.
Location
Estimated Monthly Mortgage Payment
*Based on Fixed Interest Rate withe a 30 year term, principal and interest only
Listing price
Down payment
%
Interest rate
%Mortgage calculator estimates are provided by C21 Atwood and are intended for information use only. Your payments may be higher or lower and all loans are subject to credit approval.
Disclaimer: The data relating to real estate for sale on this web site comes in part from the Broker Reciprocity SM Program of the Regional Multiple Listing Service of Minnesota, Inc. Real estate listings held by brokerage firms other than Atwood are marked with the Broker Reciprocity SM logo or the Broker Reciprocity SM thumbnail logo  and detailed information about them includes the name of the listing brokers.Listing broker has attempted to offer accurate data, but buyers are advised to confirm all items.© 2024 Regional Multiple Listing Service of Minnesota, Inc. All rights reserved.
and detailed information about them includes the name of the listing brokers.Listing broker has attempted to offer accurate data, but buyers are advised to confirm all items.© 2024 Regional Multiple Listing Service of Minnesota, Inc. All rights reserved.
 and detailed information about them includes the name of the listing brokers.Listing broker has attempted to offer accurate data, but buyers are advised to confirm all items.© 2024 Regional Multiple Listing Service of Minnesota, Inc. All rights reserved.
and detailed information about them includes the name of the listing brokers.Listing broker has attempted to offer accurate data, but buyers are advised to confirm all items.© 2024 Regional Multiple Listing Service of Minnesota, Inc. All rights reserved.





Description