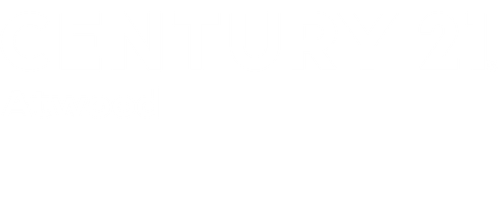


Listing Courtesy of: LAKE SUPERIOR / Century 21 Atwood / Jennifer "Jen" Patterson
6048 Old Miller Trunk Hwy Duluth, MN 55811
Contingent (13 Days)
$309,900
MLS #:
6121571
6121571
Taxes
$3,077(2025)
$3,077(2025)
Lot Size
0.83 acres
0.83 acres
Type
Single-Family Home
Single-Family Home
Year Built
2004
2004
Style
Ranch/Rambler
Ranch/Rambler
Views
Typical
Typical
School District
Proctor #704
Proctor #704
County
St. Louis County
St. Louis County
Community
Grand Lake
Grand Lake
Listed By
Jennifer "Jen" Patterson, Century 21 Atwood
Source
LAKE SUPERIOR
Last checked Sep 9 2025 at 4:31 PM GMT+0000
LAKE SUPERIOR
Last checked Sep 9 2025 at 4:31 PM GMT+0000
Bathroom Details
- Full Bathroom: 1
- 3/4 Bathroom: 1
Interior Features
- Eat-In Kitchen
- Garage Door Opener
- Kitchen Center Island
- Dryer Hook-Ups
- Washer Hook-Ups
- Patio Door
- Skylight
- Walk-In Closet
- Drywalls
Lot Information
- Tree Coverage - Medium
- Underground Utilities
Property Features
- Fireplace: Gas
Heating and Cooling
- Forced Air
- Natural Gas
- Central
Basement Information
- N/a
Exterior Features
- Vinyl
- Roof: Asphalt Shingles
Utility Information
- Sewer: City
Garage
- Detached
Parking
- Driveway - Asphalt
- Rv Parking
Stories
- 1 Story
Location
Estimated Monthly Mortgage Payment
*Based on Fixed Interest Rate withe a 30 year term, principal and interest only
Listing price
Down payment
%
Interest rate
%Mortgage calculator estimates are provided by C21 Atwood and are intended for information use only. Your payments may be higher or lower and all loans are subject to credit approval.
Disclaimer: Copyright 2025 Lake Superior Association of Realtors. All rights reserved. This information is deemed reliable, but not guaranteed. The information being provided is for consumers’ personal, non-commercial use and may not be used for any purpose other than to identify prospective properties consumers may be interested in purchasing. Data last updated 9/9/25 09:31




Description