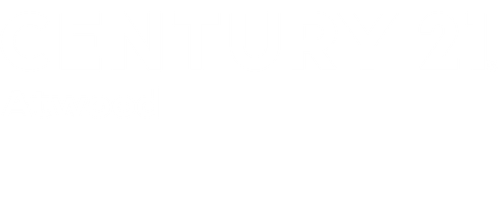


Listing Courtesy of:  NORTHSTAR MLS / Century 21 Atwood / Ronda Bjornson
NORTHSTAR MLS / Century 21 Atwood / Ronda Bjornson
 NORTHSTAR MLS / Century 21 Atwood / Ronda Bjornson
NORTHSTAR MLS / Century 21 Atwood / Ronda Bjornson 1315 Berky Road Isle, MN 56342
Active (23 Days)
$314,000 (USD)
MLS #:
6777968
6777968
Taxes
$3,674(2025)
$3,674(2025)
Lot Size
1.19 acres
1.19 acres
Type
Single-Family Home
Single-Family Home
Year Built
1997
1997
Style
One
One
School District
Isle
Isle
County
Mille Lacs County
Mille Lacs County
Listed By
Ronda Bjornson, Century 21 Atwood
Source
NORTHSTAR MLS
Last checked Jan 28 2026 at 11:13 PM GMT+0000
NORTHSTAR MLS
Last checked Jan 28 2026 at 11:13 PM GMT+0000
Bathroom Details
- Full Bathroom: 1
- 3/4 Bathroom: 1
Interior Features
- Dishwasher
- Range
- Microwave
- Refrigerator
- Washer
- Dryer
- Gas Water Heater
Lot Information
- Tree Coverage - Medium
Property Features
- Fireplace: 0
Heating and Cooling
- Forced Air
- Central Air
Basement Information
- Block
Exterior Features
- Roof: Age Over 8 Years
- Roof: Pitched
- Roof: Asphalt
Utility Information
- Sewer: Tank With Drainage Field
- Fuel: Natural Gas
Parking
- Attached Garage
- Garage Door Opener
- Detached Garage
- Concrete
Stories
- 1
Living Area
- 1,824 sqft
Listing Price History
Date
Event
Price
% Change
$ (+/-)
Jan 05, 2026
Price Changed
$314,000
-3%
-$10,000
Dec 03, 2025
Price Changed
$324,000
-2%
-$5,000
Oct 20, 2025
Price Changed
$329,000
-3%
-$10,000
Sep 30, 2025
Price Changed
$339,000
-3%
-$10,000
Sep 20, 2025
Price Changed
$349,000
-3%
-$10,000
Listing Brokerage Notes
Buyer Brokerage Compensation: 2.4%
*Details provided by the brokerage, not MLS (Multiple Listing Service). Buyer's Brokerage Compensation not binding unless confirmed by separate agreement among applicable parties.
Location
Estimated Monthly Mortgage Payment
*Based on Fixed Interest Rate withe a 30 year term, principal and interest only
Listing price
Down payment
%
Interest rate
%Mortgage calculator estimates are provided by C21 Atwood and are intended for information use only. Your payments may be higher or lower and all loans are subject to credit approval.
Disclaimer: The data relating to real estate for sale on this web site comes in part from the Broker Reciprocity SM Program of the Regional Multiple Listing Service of Minnesota, Inc. Real estate listings held by brokerage firms other than Atwood are marked with the Broker Reciprocity SM logo or the Broker Reciprocity SM thumbnail logo  and detailed information about them includes the name of the listing brokers.Listing broker has attempted to offer accurate data, but buyers are advised to confirm all items.© 2026 Regional Multiple Listing Service of Minnesota, Inc. All rights reserved.
and detailed information about them includes the name of the listing brokers.Listing broker has attempted to offer accurate data, but buyers are advised to confirm all items.© 2026 Regional Multiple Listing Service of Minnesota, Inc. All rights reserved.
 and detailed information about them includes the name of the listing brokers.Listing broker has attempted to offer accurate data, but buyers are advised to confirm all items.© 2026 Regional Multiple Listing Service of Minnesota, Inc. All rights reserved.
and detailed information about them includes the name of the listing brokers.Listing broker has attempted to offer accurate data, but buyers are advised to confirm all items.© 2026 Regional Multiple Listing Service of Minnesota, Inc. All rights reserved.




Description