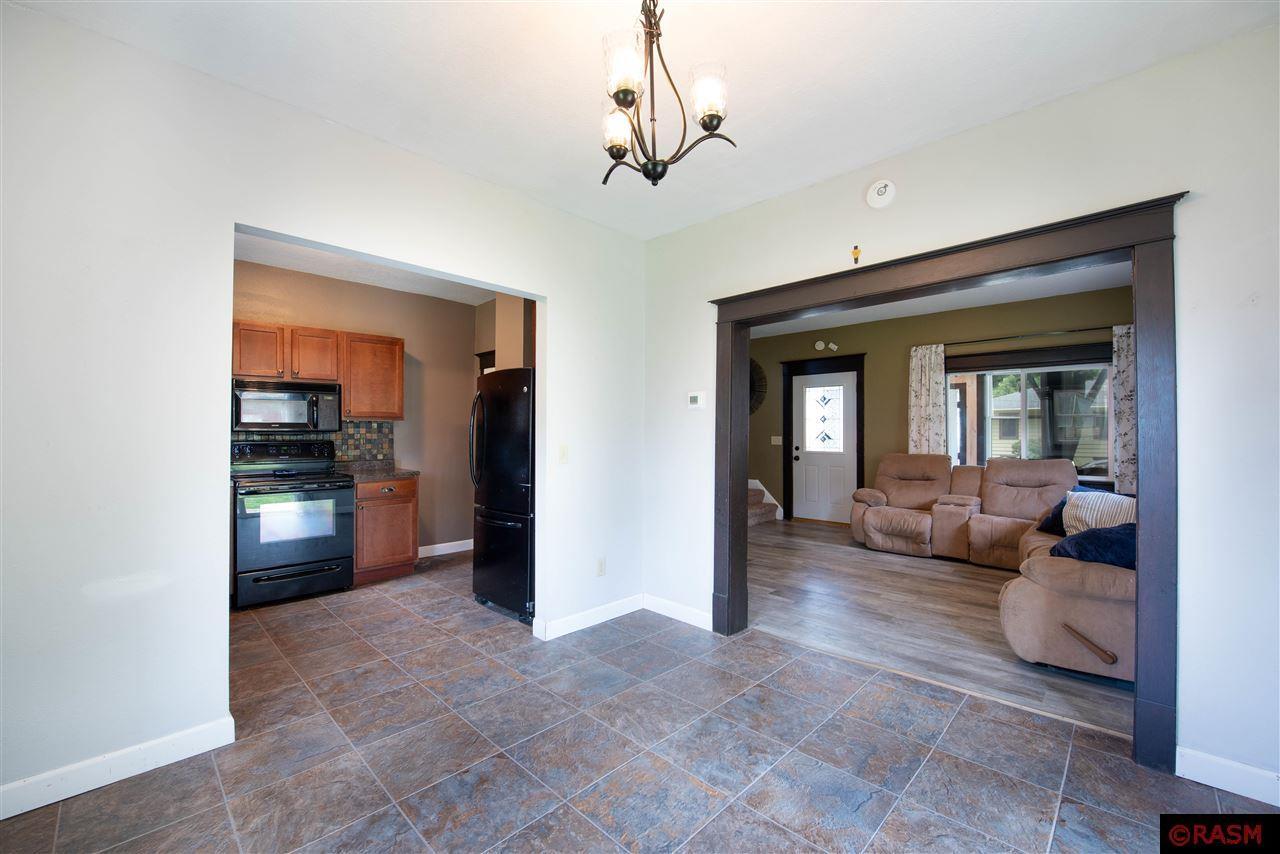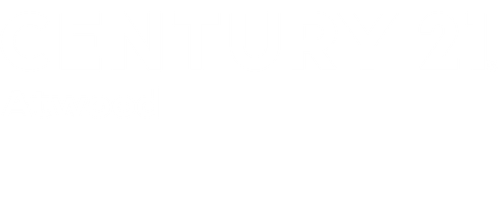


Listing Courtesy of: SOUTHERN MINNESOTA / Century 21 Atwood / Chad Ziemke
517 E Elm Street Mankato, MN 56001
Active (5 Days)
$184,900
MLS #:
7038042
7038042
Taxes
$1,260(2025)
$1,260(2025)
Lot Size
3,049 SQFT
3,049 SQFT
Type
Single-Family Home
Single-Family Home
Year Built
1920
1920
Style
Sf Single Family
Sf Single Family
School District
Mankato #77
Mankato #77
County
Blue Earth County
Blue Earth County
Listed By
Chad Ziemke, Century 21 Atwood
Source
SOUTHERN MINNESOTA
Last checked Jul 15 2025 at 6:32 AM GMT+0000
SOUTHERN MINNESOTA
Last checked Jul 15 2025 at 6:32 AM GMT+0000
Bathroom Details
- Full Bathroom: 1
Interior Features
- Amenities: Ceiling Fans
- Amenities: Garage Door Opener
- Amenities: Natural Woodwork
- Amenities: Skylight
- Appliances: Dishwasher
- Appliances: Dryer
- Appliances: Exhaust Fan/Hood
- Appliances: Microwave
- Appliances: Refrigerator
- Appliances: Washer
Property Features
- Fireplace: None
Heating and Cooling
- Forced Air
- Central
Basement Information
- Basement Style: Full
- Basement Material: Stone
- Basement Features: Unfinished
Exterior Features
- Wood
- Roof: Asphalt Shingles
Utility Information
- Sewer: City
- Fuel: Natural Gas
Garage
- Attached
Stories
- 2 Story
Living Area
- 928 sqft
Location
Estimated Monthly Mortgage Payment
*Based on Fixed Interest Rate withe a 30 year term, principal and interest only
Listing price
Down payment
%
Interest rate
%Mortgage calculator estimates are provided by C21 Atwood and are intended for information use only. Your payments may be higher or lower and all loans are subject to credit approval.
Disclaimer: Copyright 2025 Realtors Association of Southern Minnesota. All rights reserved. This information is deemed reliable, but not guaranteed. The information being provided is for consumers’ personal, non-commercial use and may not be used for any purpose other than to identify prospective properties consumers may be interested in purchasing. Data last updated 7/14/25 23:32




Description