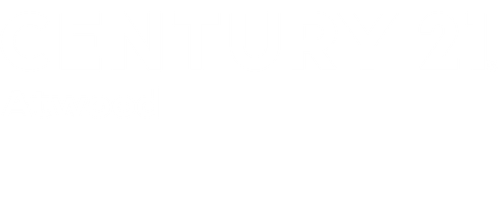


Listing Courtesy of: SOUTHERN MINNESOTA / Weichert Realtors, Community Group - Contact: cell: 507-381-0808
27 Benson Trail North Mankato, MN 56003
Pending (28 Days)
$329,900
MLS #:
7038295
7038295
Taxes
$4,179(2025)
$4,179(2025)
Lot Size
9,583 SQFT
9,583 SQFT
Type
Single-Family Home
Single-Family Home
Year Built
2012
2012
Style
Sf Single Family
Sf Single Family
School District
Mankato #77
Mankato #77
County
Nicollet County
Nicollet County
Listed By
Sara Fette, Weichert Realtors, Community Group, Contact: cell: 507-381-0808
Source
SOUTHERN MINNESOTA
Last checked Sep 8 2025 at 9:24 PM GMT+0000
SOUTHERN MINNESOTA
Last checked Sep 8 2025 at 9:24 PM GMT+0000
Bathroom Details
- Full Bathrooms: 2
- Half Bathrooms: 2
Interior Features
- Amenities: Ceiling Fans
- Amenities: Garage Door Opener
- Amenities: Walk-In Closet
- Amenities: Washer/Dryer Hookups
- Appliances: Dryer
- Appliances: Range/Stove
- Appliances: Refrigerator
- Appliances: Washer
- Amenities: Vaulted Ceilings
- Amenities: Smoke Alarms (L)
- Appliances: Dishwasher
- Appliances: Microwave
- Amenities: Window Coverings (L)
- Amenities: Wet Bar
Lot Information
- Corner Lot
- Landscaped
- Tree Coverage - Light
- Paved Streets
- Irregular Lot
Heating and Cooling
- Forced Air
- Central
Basement Information
- Basement Material: Concrete Block
- Basement Features: Walkout
- Basement Features: Finished
- Basement Style: Walk-Out
Homeowners Association Information
- Dues: $67/Monthly
Exterior Features
- Vinyl
- Roof: Asphalt Shingles
Utility Information
- Sewer: City
- Fuel: Natural Gas
Garage
- Attached
Stories
- 2 Story
Living Area
- 2,432 sqft
Additional Information: Weichert Realtors, Community Group | cell: 507-381-0808
Location
Estimated Monthly Mortgage Payment
*Based on Fixed Interest Rate withe a 30 year term, principal and interest only
Listing price
Down payment
%
Interest rate
%Mortgage calculator estimates are provided by C21 Atwood and are intended for information use only. Your payments may be higher or lower and all loans are subject to credit approval.
Disclaimer: Copyright 2025 Realtors Association of Southern Minnesota. All rights reserved. This information is deemed reliable, but not guaranteed. The information being provided is for consumers’ personal, non-commercial use and may not be used for any purpose other than to identify prospective properties consumers may be interested in purchasing. Data last updated 9/8/25 14:24




Description