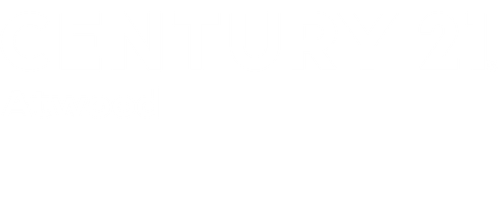


 NORTHSTAR MLS / Century 21 Atwood / Ken Meinke
NORTHSTAR MLS / Century 21 Atwood / Ken Meinke 7124 Stevens Avenue Richfield, MN 55423
Description
6741137
$3,937(2025)
6,534 SQFT
Single-Family Home
1963
One
Richfield
Hennepin County
Listed By
NORTHSTAR MLS
Last checked Sep 8 2025 at 9:35 PM GMT+0000
- Full Bathrooms: 2
- Dishwasher
- Range
- Refrigerator
- Washer
- Dryer
- Disposal
- Exhaust Fan
- Sheldon Blairs Wooddale 4Th Add
- Fireplace: 0
- Forced Air
- Central Air
- Full
- Partially Finished
- Roof: Age 8 Years or Less
- Sewer: City Sewer/Connected
- Fuel: Natural Gas
- Garage Door Opener
- Detached
- Asphalt
- 1
- 1,800 sqft
Estimated Monthly Mortgage Payment
*Based on Fixed Interest Rate withe a 30 year term, principal and interest only
Listing price
Down payment
Interest rate
% and detailed information about them includes the name of the listing brokers.Listing broker has attempted to offer accurate data, but buyers are advised to confirm all items.© 2025 Regional Multiple Listing Service of Minnesota, Inc. All rights reserved.
and detailed information about them includes the name of the listing brokers.Listing broker has attempted to offer accurate data, but buyers are advised to confirm all items.© 2025 Regional Multiple Listing Service of Minnesota, Inc. All rights reserved.




The lower level offers additional finished space, perfect for a family room, home office, or hobby area, providing flexibility for today’s needs. With a newer roof (2019) and ongoing care throughout the years, this property is move-in ready while still offering opportunities for personal touches.
Outside, enjoy a manageable yard with room for gardening or entertaining, plus a detached 2-car garage for vehicles and storage. The location is ideal—nestled on a quiet street yet close to parks, shopping, dining, and quick freeway access for an easy commute to Minneapolis or the airport.
Whether you’re a first-time buyer, downsizer, or simply looking for a home in a prime location,7124 Stevens Ave S is a fantastic opportunity.